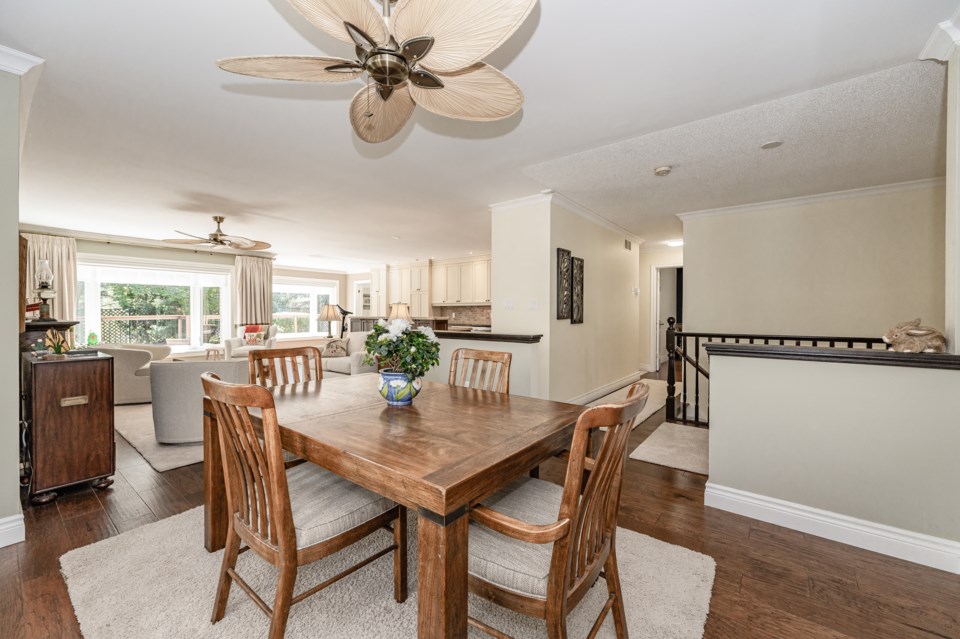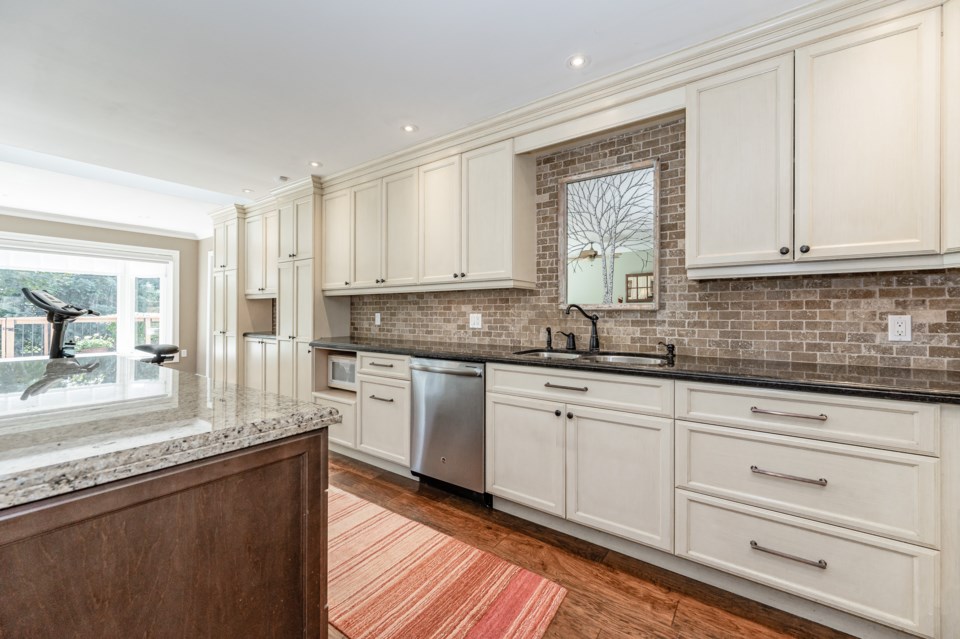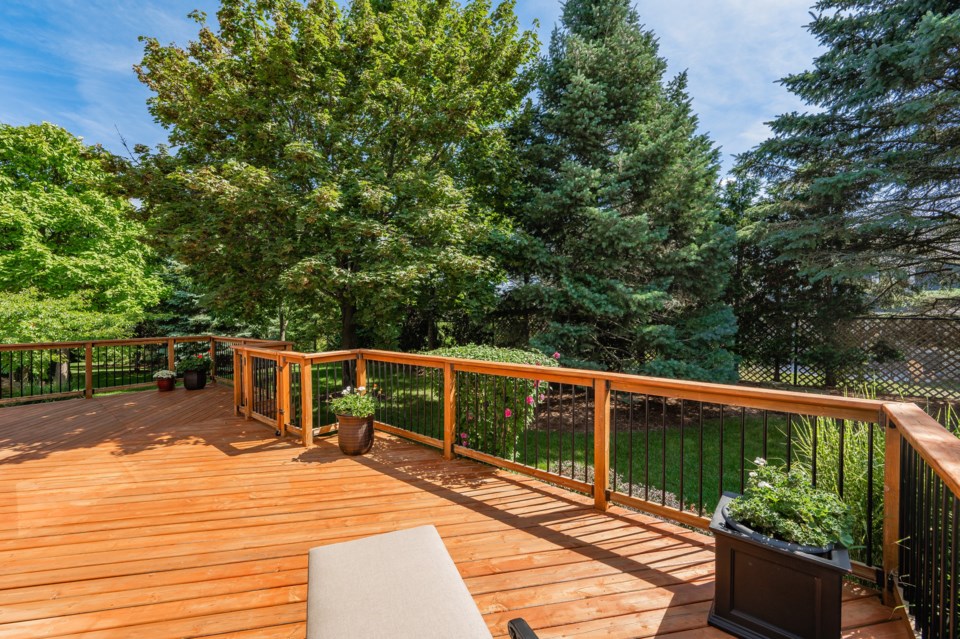Spacious bungalow in coveted Village by the Arboretum a rare opportunity for retirees to join bustling community
As published in Guelph Today, September 2022.
Sometimes escaping from it all is as easy as sliding open the door to your private deck.
At 83 Parkside Drive in Guelph, you can live well both indoors and out. This 2-bedroom, 2-bathroom bungalow built in 2000 offers 1,780 sq ft of main floor living space. It starts with great curb appeal: the yard is beautifully landscaped with gardens, the driveway made of interlocking stone, there is a covered entryway and a rare double-car garage.
Enjoy the best of open concept living on the main level of this custom Ashbury model.

This is where you’ll find a large family room, a cozy den, a generous kitchen and a formal dining area lined with multiple windows. In the kitchen there is a large, 7-ft, two-tiered island, a dinette, lots of cabinets for storage, a brick backsplash, and granite countertops, as well as stainless steel appliances.
This space is the perfect spot for hosting family gatherings, casual get-togethers and holiday celebrations.

The home was thoughtfully and tastefully redesigned since 2015, and no expense was spared. Some of the upgrades include the elegant hardwood flooring throughout, Hunter Douglas window treatments, crown molding and baseboards, and pot lights.
Along the back of the house in this main living area is a wall of windows that provide stunning views of nature. It includes a walkout to an expansive deck, which offers lots of room to lounge, BBQ and dine outdoors. The very private yard has several mature trees and ample shade.

The large primary suite has his-and-hers closets and sits next to a refreshed 3-piece bathroom with a glass shower. A second main floor bedroom is perfect for overnight guests but could also be used as a home office, library or craft room. There is also a well-outfitted main floor laundry room on this level.
The bright basement includes a finished rec room with a gas fireplace, a 3-piece bathroom, additional storage and a workshop space.
“This home has been extensively renovated and with new flooring, cabinetry and windows, plus many walls removed, this home is now bright, airy and inviting—perfect for entertaining large groups and family. The double garage affords additional storage for cars or a hobbyist’s workshop and the exterior facade, landscaping and yard are sure to captivate a buyer from their first glance,” says listing agent Tyson Hinschberger.
Situated in the Village by the Arboretum, a gated adult lifestyle community that is exclusive to residents 55 years of age and older, this single-family home also happens to come with access to some gorgeous shared facilities:
- a tennis court,
- an exercise centre,
- a party room
- and a 42,000 sq ft community centre with over 90 clubs, groups and activities.
83 Parkside sits on one of the best lots in the neighborhood, situated on a private cul-de-sac and located in a quiet corner with 50’ of frontage and southern exposure.
Says Hinschberger, “Homes like 83 Parkside represent the pinnacle of lifestyle and housing options for someone seeking their home base for their retirement. There is so much to do in the Village, and the carefree, maintenance-free lifestyle allows residents to spend summers at the cottage, winters down south or the freedom to take the vacation they’ve been longing for.”
Planet Realty Inc has held an on-site office at the Village by the Arboretum for over a decade and knows firsthand how great the community, its residents and the lifestyle can be.
For more information about this home, take the virtual tour or view the full listing. You can reach Real Estate Broker Tyson Hinschberger at 519-837-0900.
---tyson-hinschberger.jpg;w=960)

